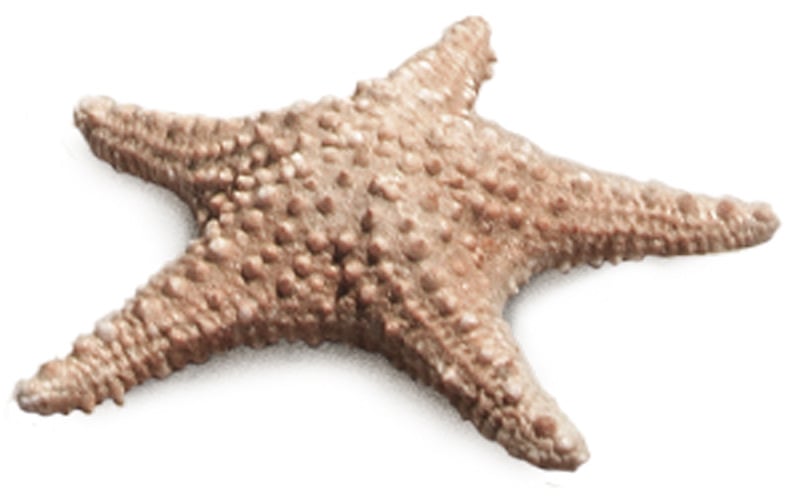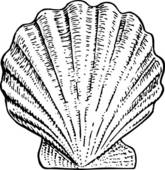Access Statement

General
Coswarth House is a Victorian, grade two listed building & we are unable to alter some aspects without making fundamental changes to the structure. For example three of our four bedrooms are on the first floor and it is impractical to install lift access to these rooms making them impractical for those with severe disabilities.
The Veranda Room is the most suitable choice for guests with even relatively minor mobility difficulties.
Pre-Arrival
• Transport information and directions to Coswarth House can be found on the “Find/Contact Us” page of our website.
Parking and entrance to the house
• There is private, off-street parking at the end of our garden which is lit by a street light and has an even brick laid surface. The path from the car park to the house is marked by a series of small solar-powered spotlights. The path is approximately 90cm wide & is laid with old Cornish slate which is level but has two steps & two 90 degree turns to negotiate in order to reach the garden level.
• From the garden level there is a further slate laid pathway to the front of the house with one step down to reach the veranda area at the front of the property. The slate laid veranda has a downward slope to the front door dropping no more than 10cm in every 100cm.
In summary, access from the car park to the front door is via a relatively level slate pathway with a total of three steps two 90 degree turns.
• Access to the property on foot from the street is via a total of 8 slate steps that lead to the veranda area to the front of the house. There is also an iron gate to pass through which is approximately 150cm wide.
• Heights of the steps are relatively shallow & are a little inconsistent. Some of the surfaces are also worn and uneven. The veranda area, also surfaced with slate, has a slight upward incline rising no more than 10cm in every 100cm.
• The entrance to Coswarth House is up one 15cm high slate step.
• The doorway is approximately 150cm wide.
• The hallway is approximately 170cm wide, is laid with carpet & has a level surface.
Access to the Veranda Room
• The Veranda Room has a 4ft 6in double brass bedstead & the top of the mattress is 70cm from the floor.
• The room is approximately 5m x 4m & there is minimum clearance of 90cm all around the bed.
• The room is also equipped with a two chairs as well as storage for clothing.
• The Veranda Room has en-suite bathroom facilities which are not shared with other guests.
• The bathroom is approximately 2m x 3m. There is a slipper-backed cast-iron bath & a wet room style shower (with no cubicle surround.
• The bathroom door is 90cm wide & opens inwards towards the bedroom.
Access to the Garden Room & Estuary Room
• The Garden & Estuary Rooms are on the first floor.
• Access to the Estuary & Garden Rooms is via the main stairwell which is laid with a short piled carpet & is approximately 84cm wide. There are 6 stairs to the first quarter space landing where a 90 degree left turn must be made.
• There are then 3 steps to the next quarter space landing where another 90 degree must be made & then a 6 further stairs to the top landing.
• Each tread is 15cm high by 25cm deep.
• Both bedrooms are accessed directly from the landing & have a short piled carpet & ample manoeuvring space.
• Doorways to all first floor rooms open inwards & are 90cm wide.
Garden Room
• The Garden Room has a 5ft king size brass bedstead & the top of the mattress is 70cm from the floor.
• The room is approximately 5m x 4m & there is minimum clearance of 90cm all around the bed.
• The room is also equipped with a two chairs as well as storage for clothing.
• The Garden Room has private (not en-suite) bathroom facilities which are not shared with other guests.
• From the landing directly outside the bedroom door, 1 step leads down a 100cm wide corridor to a second landing with the step being 15cm high. There are then 3 further steps leading to the bathroom which are 15cm high & 15cm deep.
• The bathroom door is 90cm wide & opens inwards.
Garden Bathroom
• The bathroom is approximately 3m x 3m with smooth vinyl flooring. It has a cast-iron bath with 2m of clear access on one side the other side being close to one wall.
• The sink top is 70cm from the floor & there is 3m of clear floor space in front of it.
• The toilet seat is 60cm high from the floor & there is 3m of clear floor space in front of it but very little clearance either side (a wall being to one side and the bath end to the other).
• There is a separate shower cubicle with a 76cm x 76cm shower tray & a single hinged glass door. The shower tray is 10cm above the floor level.
Estuary Room
• The Estuary Room has a 4ft 6in Double brass bedstead & the top of the mattress is 70cm from the floor.
• The room is approximately 5m x 4m & there is minimum clearance of 90cm all around the bed.
• The room is also equipped with a two chaise longue & a chair as well as storage for clothing.
• The Estuary Room has private (not en-suite) bathroom facilities which are not shared with other guests.
• From the landing directly outside the bedroom door, 1 step leads down to a second landing with the step being 15cm high.
• 6 steep steps then lead up to the bathroom which is situated in part of the old attic. The stairwell is 100cm wide & each step is 15 cm high with a tread depth of 15cm. A handrail has been provided on the on the right hand side of the stairwell.
• The bathroom door opens inwards & is 70cm wide and 180cm high.
Estuary Bathroom
• The bathroom is approximately 3m x 2m with original wooden floorboards. It has a sloping ceiling over half of the room.
• It has a cast-iron bath with 1m of clear access on one side the other side being close to one wall.
• The sink top is 70cm from the floor & there is 3m of clear floor space in front of it. The toilet seat is 60cm high from the floor & there is 3m of clear floor space in front of it but very little clearance either side (a wall being to one side & the bath end to the other).
•There is a separate shower cubicle with a 76cm x 76cm shower tray & a single hinged glass door. The shower tray is 10cm above the floor level.
Brunyee Room
• The Brunyee Room is accessed via a covered alleyway to the side of the house. The alleyway is 100cm wide & is paved with reasonably level slate.
• The door to the lobby of the Brunyee Room is off this alleyway. The door is 90cm wide & opens inwards.
• The lobby is approximately 2m wide & 1.5m deep.
• From the lobby there are 11 stairs leading up to the Brunyee Room. After 4 steps there is a 90o turn to the left. All steps are 15cm high & treads are 10cm deep.
The stairs are steep & the stairwell is narrow at 80cm wide.
• At the top of the stairs there is a small landing with the bathroom door to the left & the bedroom door to the right.
• 4 further steps of the same dimensions lead up to the bedroom door.
• The bedroom door is 90cm wide & opens inwards.
• The Brunyee Room has a 4ft 6in Double brass bedstead & the top of the mattress is 70cm from the floor.
• The room is approximately 5m x 4m & there is minimum clearance of 90cm all around the bed.
• The room is also equipped with a two chairs as well as storage for clothing.
Brunyee Bathroom
• The bathroom is approximately 4m x 4m with original wooden floorboards.
• It has a cast-iron bath with 2.5m of clear access on one side the other side being close to one wall.
• The sink top is 70cm from the floor & there is 3m of clear floor space in front of it. The toilet seat is 60cm high from the floor & there is 3m of clear floor space in front of it but very little clearance on one side.
• There is a separate shower cubicle with a 80cm x 180cm shower tray & a single hinged glass door. The shower tray is 10cm above the floor level.

